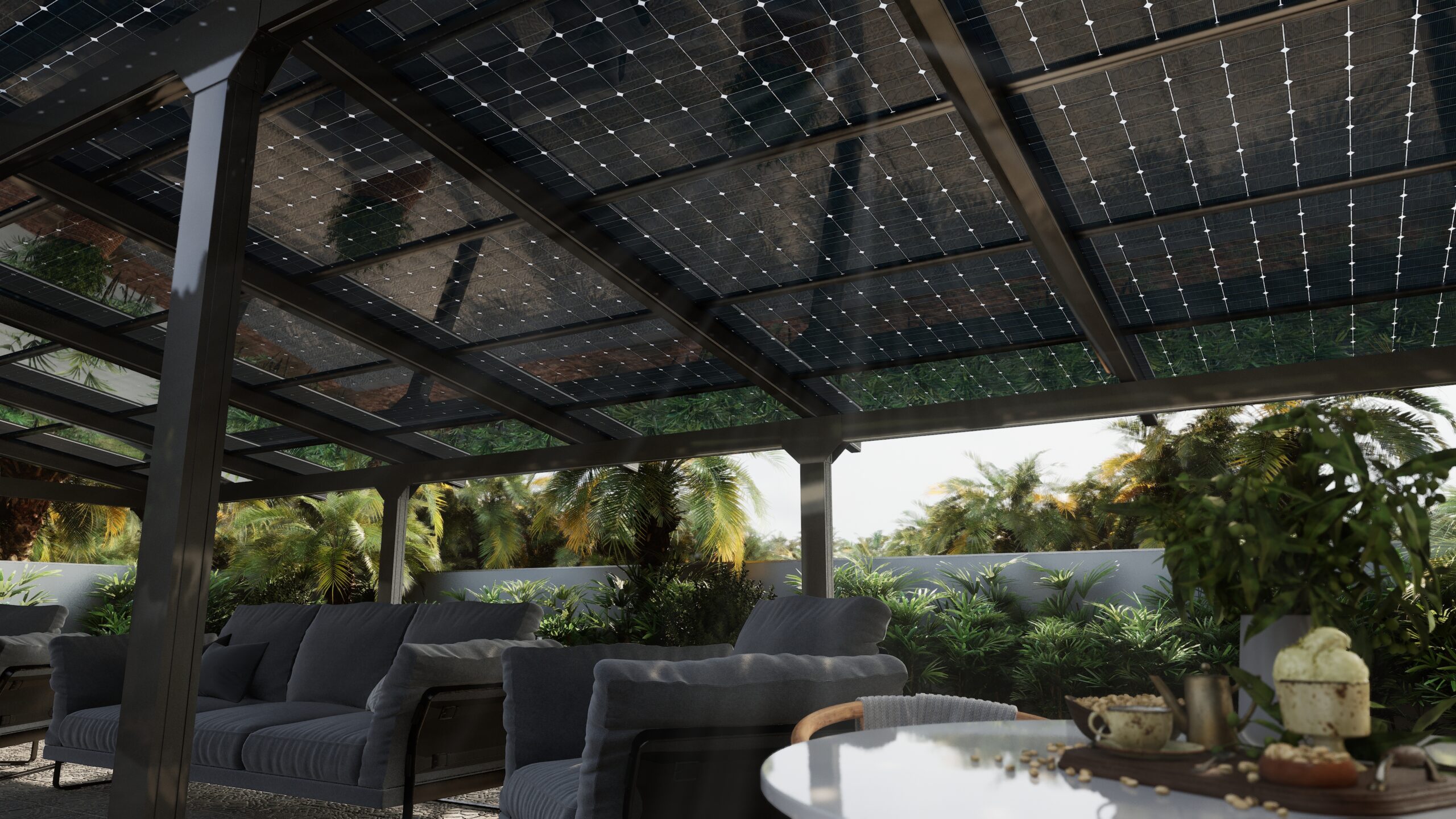OUR VISION
The Infinity vision is to offer people a way to use solar as a functional space. Structures that pay for themselves through clean electricity production.
Did we mention these are easy to build? All of our structures are simple kit assembly.

HOW WE GOT STARTED
Infinity Rack has been over 10 years in the making. The idea originated from custom wood solar structure projects that evolved into using aluminum glazing (similar to sunrooms) to make the roof watertight. Through these custom projects the vision became clear. The industry was in critical need for an easy to install kit framing system that is stronger, will never rot, last the test of time, and be able to handle extreme weather. With infinity Rack the solution is finally here.
Evolution of the Concept
Over the past 15 years our inventor has been working with the idea of using solar modules to create a usable space. In 2008-2009 working with his father at a company they started together they built structures in the form of lean-to’s and sheds to support the modules and house batteries and equipment.
The idea was to make a structure that could be built in a warehouse, go on the back of a flatbed, sent out to customers’ homes and tied in. That concept never made it to market but they were able to do many projects where they built custom structures on site to serve the purpose of that vision.
Second Round of Innovation
In 2012 the vision changed to focus on Canopies and Carport structures.
The designs started with all wood structures using fender washers and rubber washers and timberlock screws to hold down frameless bifacial modules using roofing seam tape to seal between the modules, eventually using aluminum glazing systems meant for glass for sunrooms.
Wood has the issue of warping over time, seam tape only lasts a couple years, and sunroom glazing systems require extensive modifications and have purlin assemblies that dam and pool water. All of which had issues, took over a week and sometimes longer to build and install, and each one had to be completely custom designed and built.
Dialing in the Designs
Moving to the aluminum glazing products and ultimately to architectural glulam made the roof hold a much better seal against water penetration and reduce warping issues. But still required tons of customization, was extremely time intensive, and still relied on wood and non solar specific glazing products.
The trim designs to make the original wire troughs were used to make the current infinity rack slide in wire trough design. The overall structural SunBeams combined with top cap and wire trough closely match these older wood framing designs with aluminum glazing system and top caps used at this time.
Where we ended up
Our goal with Infinity Rack is to be able to mimic highly customized and very visually appealing structures that were the result of over a decade of working to get the design just right.
To do this we wanted to have larger beams to not only be strong enough to handle large spans and strong winds but also to maintain the appealing look that comes with the more robust framing. As well as to maintain a large enough space to mount optimizers and conceal all of the wiring.
We also wanted a design that would require as little customization as possible and remove any need for field modifications to the products to be able to assemble the structures.
Lastly we wanted a product that could be installed in about the same timeframe as a standard ground mount installation.
OUR TEAM

Chris Verner
Co-founder & Inventor

Maria Leonardi
Co-founder & CEO



